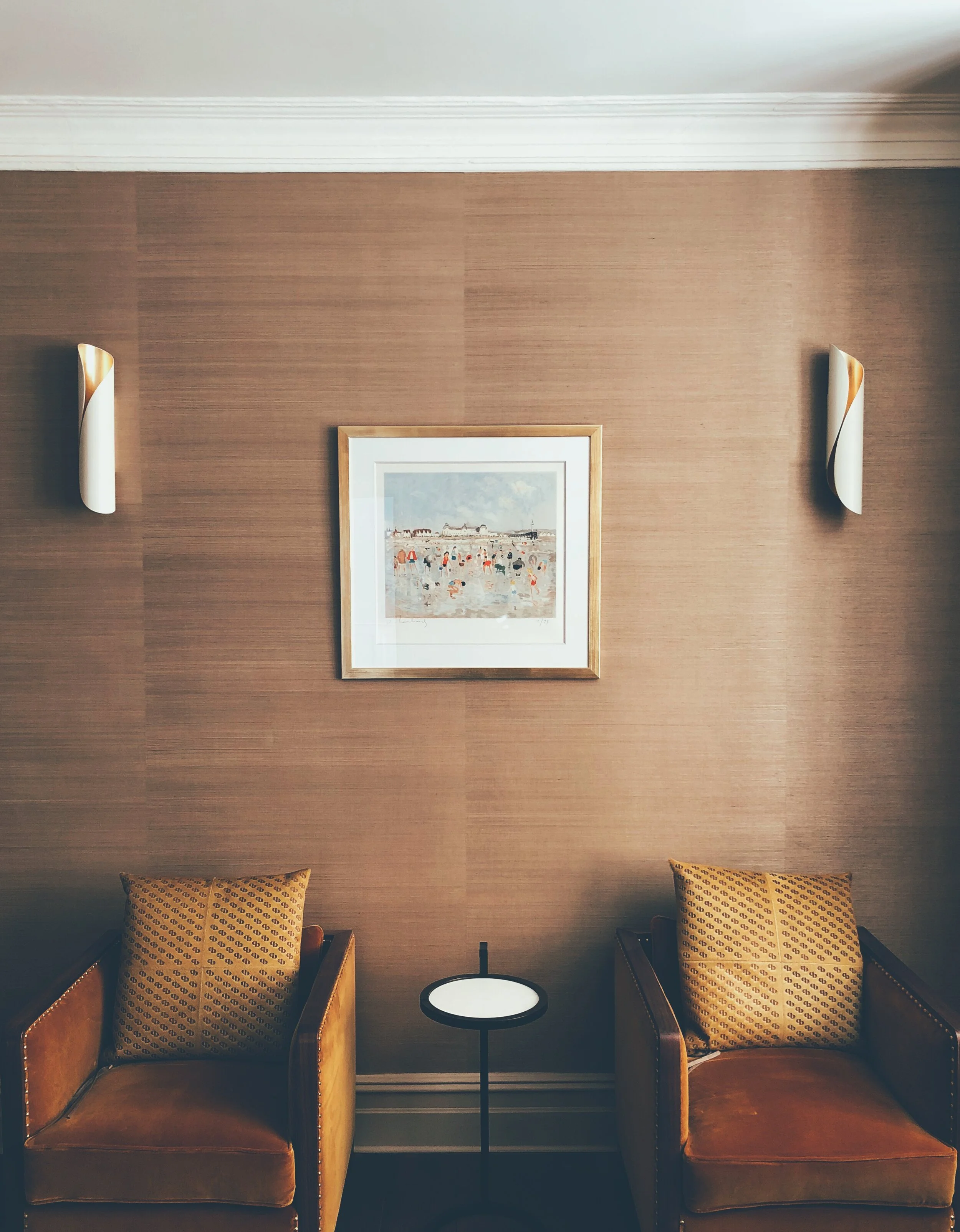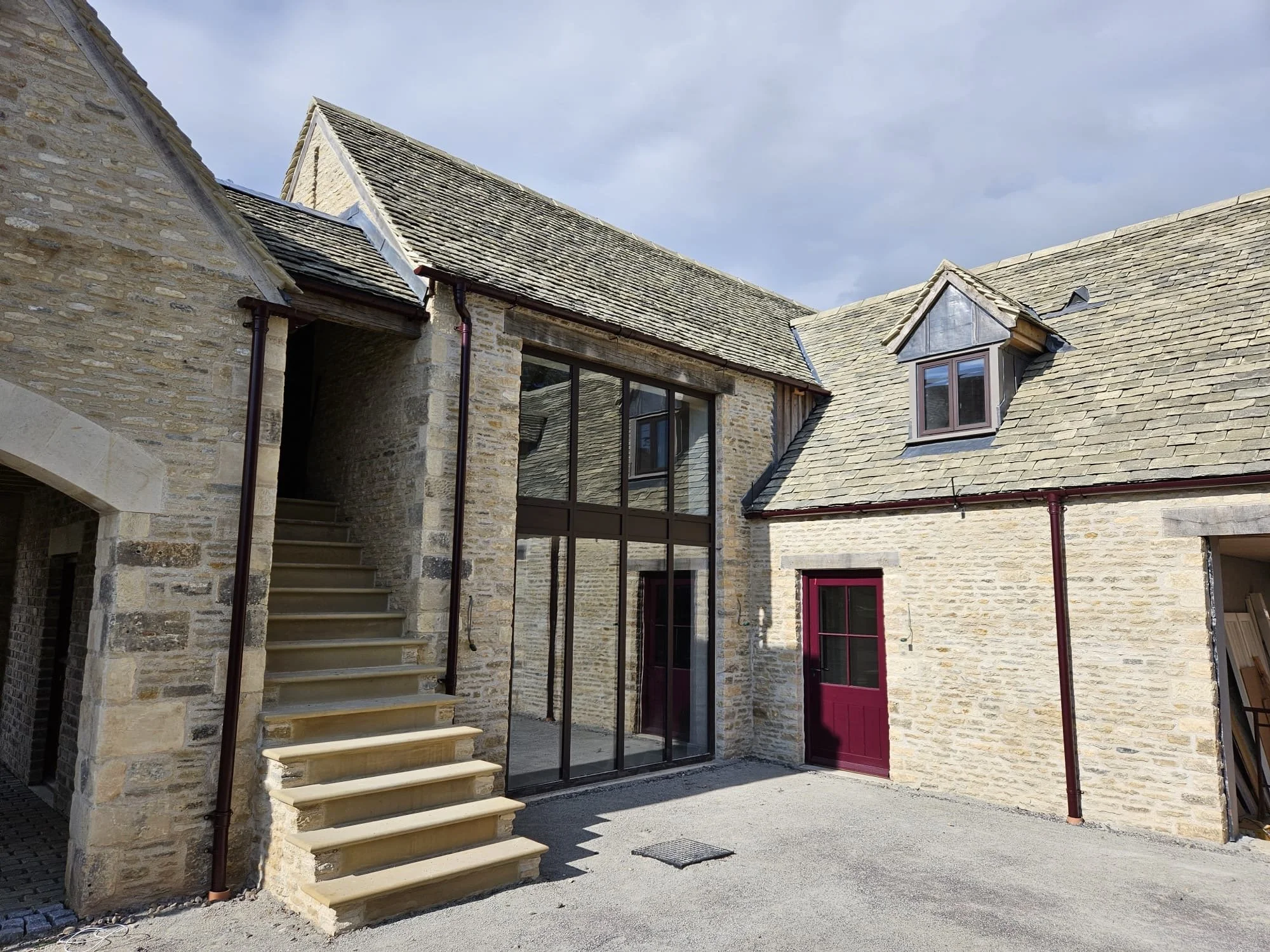Caroline Cobbold is the founder and Designer of Caroline Cobbold Design, a London based Interior Design Studio.
Caroline works on luxury properties both residential and commercial offering a full architectural interior design service, consultancy and styling.
Caroline has developed an undeniable wealth of experience from the design world, starting out as a Set Decorator and then Production Designer on top advertising campaigns and feature films.
Traditionally trained, her impeccable taste and attention to detail has evolved due to her continued curiosity and her passion for travel, leading her to work on beautiful interior projects in the UK and abroad.
‘pared back sophisticated chic with the merest suggestion that a clandestine moment has just taken place’.












